Welcome to Factory Six03
Factory Six03 is Granite’s award winning repositioning of a 1903, historical registry warehouse in the West End District of Dallas. The building was modernized from the ground up to attract innovative companies.
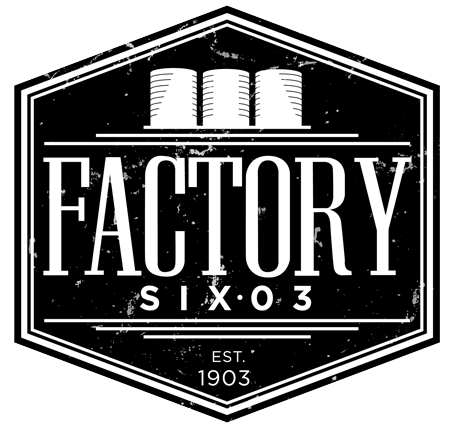
Factory Six03 is Granite’s award winning repositioning of a 1903, historical registry warehouse in the West End District of Dallas. The building was modernized from the ground up to attract innovative companies.
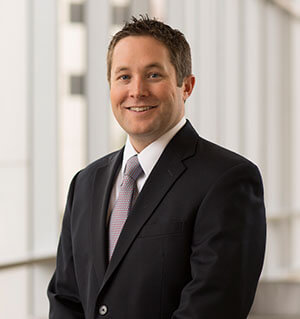
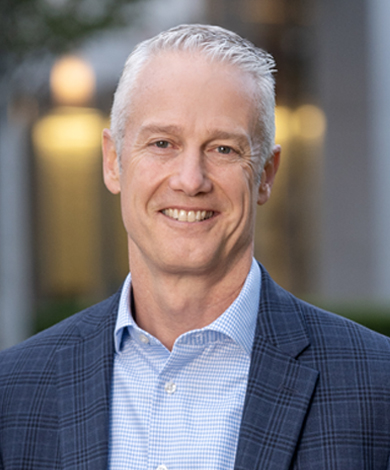
Typical Floor Plate: 40,000 RSF, 8 Floors
Community Lounge with Wi-Fi Building Lobby
Outdoor Plaza with Patio Seating
CoWorking at The Common Desk
"The Stack" Customer Lounge
On-Site Security and Building Engineer
Close proximity to Victory Park and major highways
Large Conference Center with spectacular views
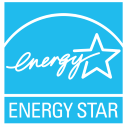
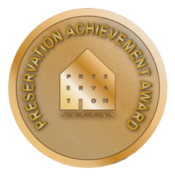
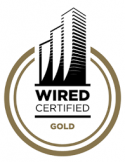
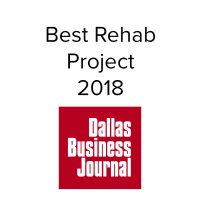
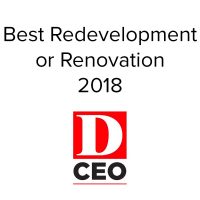

An Information Portal for Our Loyal Customers
Property Experience Team: 972-331-1200
TogetherWeConnect
Learn MoreInspire Wellness
Learn More